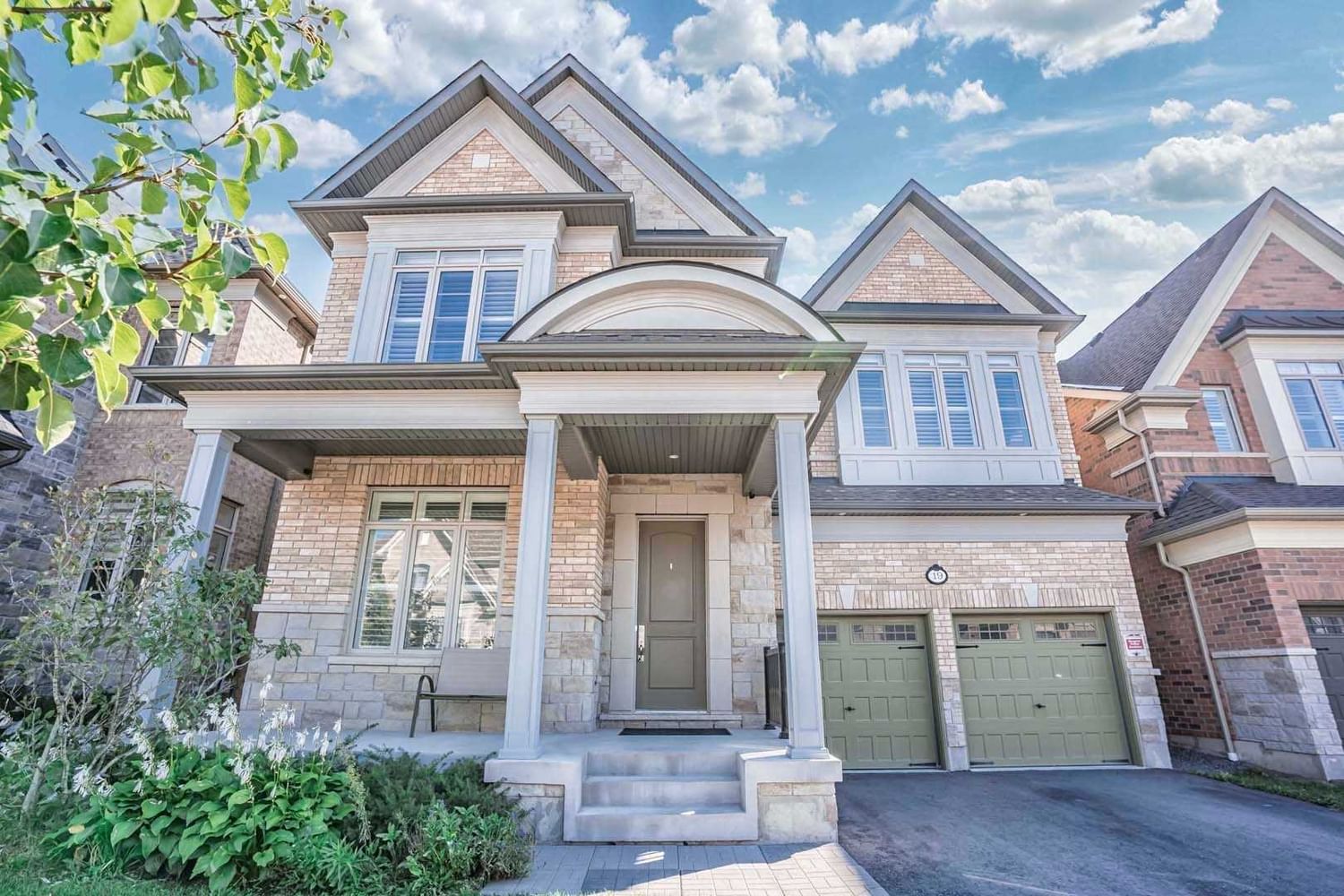$4,200 / Month
$*,*** / Month
4+1-Bed
5-Bath
3000-3500 Sq. ft
Listed on 10/5/22
Listed by RE/MAX REALTRON AD TEAM REALTY, BROKERAGE
Absolutely Stunning Heathwood-Built Home W/Tonsof Upgs & A Finished Basement. This Home Features Upg Hardwood Floor Throughout,11Ft Smooth Ceiling On Main, 10Ft Ceiling On 2nd Floor & 9Ft Ceiling In Bsmt, Tall Doors, Waffled Ceiling In Family, Upg Kit W/High-End B/I Jenn Air Appls, W/Large Centre Island, Servery & W/I Pantry, Main Floor Office, F/Bsmt With Liv, Bed & Bath. Huge Prime Bed W/Upg 5Pc Ensuite & 2 W/I Closets, All Baths Upg & Much More!
S/S: B/I Gas Range Cooktop, B/I Double Oven, Rangehood, Fridge, B/I Dw, W/D, California Shutters, Cac, Gdo. Exclusions: Tv And Sound Bar In Family. Tenant Will Pay All The Utilities & Hot Water Tank Rental
To view this property's sale price history please sign in or register
| List Date | List Price | Last Status | Sold Date | Sold Price | Days on Market |
|---|---|---|---|---|---|
| XXX | XXX | XXX | XXX | XXX | XXX |
| XXX | XXX | XXX | XXX | XXX | XXX |
E5785627
Detached, 2-Storey
3000-3500
12
4+1
5
2
Attached
4
0-5
Central Air
Finished
Y
Brick
N
Forced Air
Y
113.12x44.95 (Feet)
N
N
Y
N
